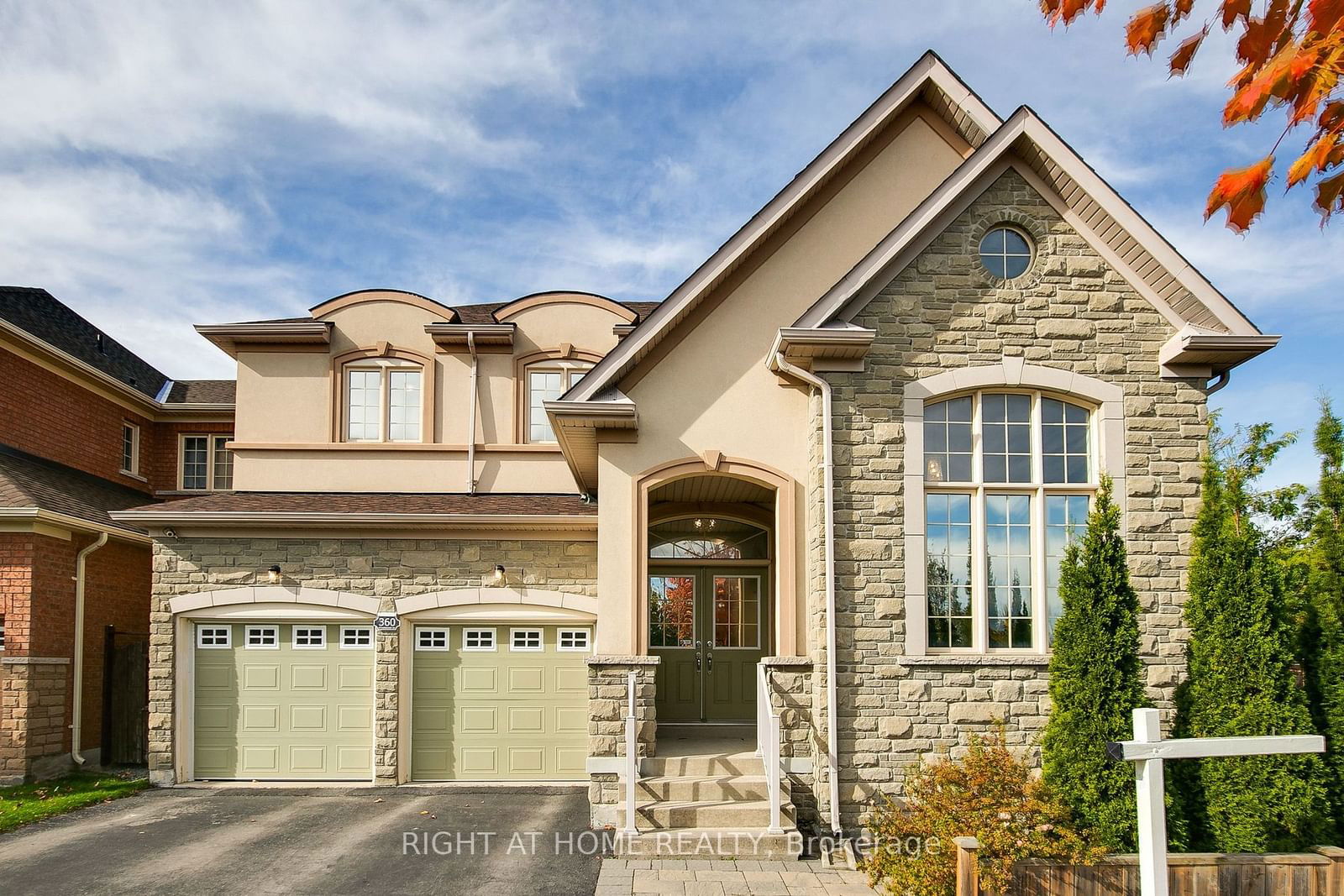$1,738,000
$*,***,***
5-Bed
5-Bath
2500-3000 Sq. ft
Listed on 10/15/24
Listed by RIGHT AT HOME REALTY
Feng Shui Certified Home by Renowned Paul Ng - Lucky House #360! " Discover this East-facing sanctuary that overlooks a serene ravine/forest/creek inviting wealth, prosperity, and positive energy into your family life. Consists of 4 Wealth Centers + Good Energy for Health, Studies and Relationships". This meticulously maintained 5 bedroom + 2br(basement) & 4.5 baths executive home, the second owners pride, offers over 4300 sq. ft of living space ft. (2979 above grade) on a Rare premium CORNER LOT with an impressive 50-foot frontage, direct access to Garage, fully renovated basement, Landscape Award nominee in 2022, & complete with a low-maintenance paved stone interlock, large deck & manicured garden. Enjoy 9-foot ceilings on the main level, a breathtaking cathedral ceiling in the living room, and gorgeous hardwood floors that invite you in. The gourmet kitchen, complete with a gas stove, center island, and inviting breakfast area is perfect for creating memorable meals and entertaining loved ones. After a meal, gather in the the Open Concept Living room equipped with a gas fireplace, where warmth and ambiance invite relaxation and connection. Finally, retreat to the spacious primary bedroom, featuring a walk-in closet and an updated 5-piece Ensuite, along with a connecting den/library that can easily convert to a 5th bedroom, With Bedrooms 3 and 4 sharing Ensuite bath, this home is designed for family living. In the Catchment area of Top Ranking schools; Castlemore Public School (8.7) and Pierre Elliot Trudeau (8.9). High Ranking Catholic Schools; All Saints Catholic ES (8.2), and St. Augustine (9.2). Close to Community Center, And Parks. 5 Mins Drive To FreshCo, 10 Mins Drive To Nofrills And T&T Supermarket. Minutes To Banks, Groceries, Restaurants, Gym, Bakeries, Public Transport, Plazas And All Amenities. This home effortlessly merges elegance and comfort, creating an ideal retreat for families. A must see!
Freshly painted. Roof(2018) labor and warranty 10 yrs, Furnace 2021, Chandelier, Central Vac, Camera (As-is). s/s appliances; Fridge, Gas Stove, dishwasher, hood range. Washer and Dryer. Kitchen Island. Inspection Report available!
N9396185
Detached, 2-Storey
2500-3000
11+2
5
5
2
Attached
4
Central Air
Finished
Y
Brick, Stucco/Plaster
Forced Air
Y
$7,540.00 (2024)
88.67x50.52 (Feet)
